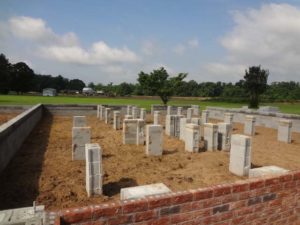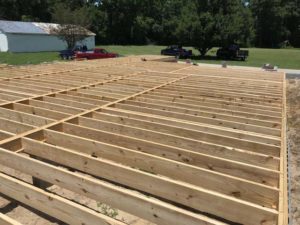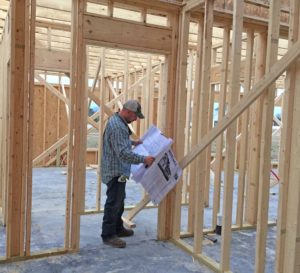0x1c8c5b6a
 Footings are dug to plan specifications and your contractor orders the brick, block, mortar, sand, vents, anchor bolts, and misc. items needed depending on whether you have a slab foundation or crawl space. Your contractor will schedule any inspection required at the point indicated in the building codes so you don’t need to worry about that. If building a brick home, the first thing will be to pick out the brick, mortar color and style of mortar joint desired. If planning on vinyl then you need to determine the color, style and trim. The cost of both brick and vinyl varies based on color and style so make sure you understand what was
Footings are dug to plan specifications and your contractor orders the brick, block, mortar, sand, vents, anchor bolts, and misc. items needed depending on whether you have a slab foundation or crawl space. Your contractor will schedule any inspection required at the point indicated in the building codes so you don’t need to worry about that. If building a brick home, the first thing will be to pick out the brick, mortar color and style of mortar joint desired. If planning on vinyl then you need to determine the color, style and trim. The cost of both brick and vinyl varies based on color and style so make sure you understand what was 
quoted and budgeted. If you later see a nice white brick with white mortar that you like but the original brick quoted was a regular brick color then the cost will be more and it may take more time to obtain. If the foundation is brick then a mason installs and the contractor orders fill-sand for under house porches and garage. Garage floor is graded to the specified height and then it’s time to make sure those pesky termites don’t bother you in the future – Garage, porches and under entire house is treated for termites. For a crawl space foundation the next step is to build the floor joists and sub floor system or the slab is poured depending on your choice of foundation. Then the garage concrete floor is poured and key-way joints or saw cuts are installed. 
Now it’s your turn as the homeowner to go SHOPPING. Plumbing fixtures and tubs, showers are selected at this point. Appliances decisions must be made. Shingles picked out and ordered and exterior doors and windows have to be ordered. So LOTS of decisions for the homeowner and you need to make sure that you take your time and ensure you don’t rush through this part of the process. However, you also need to understand the longer you take to make those decisions, the longer before the work will be started. Building a home is mostly a linear process where each step builds on another. Think about it this way: You can’t select you cabinet design until you know the dimensions of your sink and the width and type of range/oven and dimensions of the refrigerator. Your contractor can advise you and can have vendor partners work with you on the selections.
The most important piece of information you need prior to shopping is your budget. The contractor prepared an estimate for you with certain allowances for your selections based on the overall budget you set for your total build. It is important that you understand the budget and that you will be held to that estimate for selections. You can, however; select more expensive items but you will be required to pay the difference between the budget allowance and what you selected usually at the time of purchase. Use caution here since the additional costs can add up quickly and later stage changes are expensive. If you have signed a cost plus contract you will pay actual costs of materials and labor plus agreed contractor fees regardless of estimate and your contractor will provide the billing documentation for your review.
Stay tuned for the next steps in the process which is framing.
Exterior:
- Pressure wash the exterior of your home every two years to remove any mildew, mold, dirt or build up caused by natural elements. Note: it’s nice to pressure wash the concrete (driveway, patio, porches and sidewalks) at the same time. After pressure washing, it’s a good time to touch up any painted wood such as handrails, decks, columns etc.…
- Keep all landscaping features trimmed yearly and away from touching your home.
- Keep gutters clean and free of debris to promote good water flow.
- Treat the perimeter of your home, windows and doors twice a year with a pesticide. You can purchase a spray pesticide or have a Pest Control Company do it.
- Treat your yard (grass and flower beds) with a pesticide twice a year to protect your yard from pests and deter ANTS.
- Re-caulk (using 100% silicone) around windows and doors on a BRICK exterior home every 3-5 years. Exposure to the natural elements will cause caulk to shrink and crack.
- Keep the roof of your home clean and free of debris. Debris on a roof over time can dis-coloration of your roof and promote leaks.
- Replace the roof boots (gasket seals) around ALL pipes on your roof every 5-7 years or as needed. Exposure to the elements will cause them to shrink and crack promoting leaks.
- Clean your dryer vent (typically located on the foundation wall of your home) monthly. Buildup of lint in the dryer vent can ruin your dryer and is a fire hazard.
- Keep all wooden features (fences, decks, pergolas, arbors, storage buildings etc…) stained and protected with a water sealer yearly or every two years.
- Its good practice to inspect the crawl space (if applicable) of your home yearly for any leaks, pests problems, or standing water.
- When winter comes around, you should always disconnect your water hoses and cover all of your hose bibs (water spigots) on the exterior of your home with styrofoam covers (typically $1.00 each at home improvement store), to prevent the hose bibs and plumbing pipes from freezing.
Interior:
- All wood trim and wood flooring expands and contracts with the humidity of your home. In the winter time when the heat is running, wood tends to shrink due to the heat drying out the moisture of the wood. In the summer when the air conditioning is running, the wood tends to swell due to the moisture added by the air conditioning. Spaces in wood products of your home will come and go.
- Any tiled surface joining up to another hard surface will show cracks. This is simply solved by grout caulking. Grout caulk is a form of grout that matches the grout color, which contains silicone in it to allow for flexibility and movement.
- Tile and grout can be steam cleaned once a year to keep your tile and grout looking new and free of mildew and mold.
- Replace all air filters in HVAC system every month to three months. Note: The expensive hepa filters are great for someone with allergies but they do cause your HVAC system to work harder causing more wear and tear and adding to your utility bill.
- Apply an interior rated pesticide to the perimeter of your home (recommend twice a year). Another option is to hire or obtain a contract with a pest control company.
- Have your carpets professionally cleaned every year to two years.
- Use drain cleaner (per directions) once a year or as needed to keep your drain pipes functioning.
- Note: Do NOT pour any type of grease down your drain. It will Clog your drain!
- Keep all of your appliances clean to help ensure safety and efficiency.
- Remove lint from the lint screen on your dryer before every load. This will minimize the amount of lint going through your vent to the outside. Will also help the dryer run more efficiently.
- It’s good practice to run your exhaust fan in the bathroom while showering. This will help remove some of the moisture in the air, protecting your sheetrock and trim nearby.
- Note: A clean house is a happy house! By keeping your house clean, you will keep the dust particles to a minimum and improve the overall functionality of your homes components.
Building a Custom Home – Is it for You? Part 1
Building a custom home is a journey that takes many months of research, decisions and actions. This process takes a real commitment and is not for the faint of heart. It requires a lot of personal effort and partnership on the part of the general contractor and the home owners. Let’s take a look at some of the signs that you and your family are good candidates for this endeavor.
Are you good at research? Willing to make timely decisions and choices?
Researching the general contractor is one of the most important things you will do. Checking reputation and meeting with them individually to determine if the match is a fit. It is important to feel comfortable that the contractor listens to what you want yet is also willing to push back if what you want overspends your planned or approved budget. Good communication is critical so take a test drive to see how quickly they respond to calls, emails, texts, messenger posts, etc.
Once you have selected a contractor, that person will need to depend on you to communicate changes or concerns quickly and to make choices promptly. The projected timeline is heavily impacted by how quickly the homeowner responds to questions regarding selections. For example, the plumber can’t begin installation until the valve model has been selected. Do you want Delta or Moen faucets? The roofer can’t order materials until you choose the color of the shingles. The granite countertop can’t be cut and installed until you decide on the type of sink you want. You get the idea. Next to weather, the delay in making decisions and the delay in communicating desires to make changes are the most significant reasons for having to push out the timeline. If you have a construction loan then time is money as you begin to pay interest payments on the loan so the more quickly the process moves along the better.
What about the land?
Researching the land and the house plan is critical. The land is a very important consideration and a poor choice can add unneeded cost to the project. It is better to choose a house plan that fits the lot versus making a lot fit a house plan. Much of the information about land is observable and you should go by any you are considering after it rains to see if water drains easily or if it is still standing after several days which may be a red flag. Evaluate if the land is sloped or flat and if it is clear or needs to be cleared. It can be a costly proposition if trees have to be cleared from the land for the home and a septic system. Another consideration for areas requiring a septic system is what type of system is required. Does it require a pump or raised system both of which require additional cost and may limit choices of where the home is placed. Fully understand the covenants or if there is an HOA. Look for any encroachment by adjoining property owners. Check whether cable and internet is available in the area. I’ve seen homeowners in the county disappointed when they move in to find there are no service providers for that area.
What aspects of the plan design will impact the cost to build?
Also, make sure you understand the cost associated with the type of plan you choose. It is more expensive to build a large footprint which requires more foundation and roof than to build up on a smaller footprint. The following features make one plan more expensive to build than another:
- Shape of the home – Rectangular is the least expensive to build – Think box on top of box where footprint is smaller and plumbing and ventilation are more compact. The more roof angles, corners, gables and pitches the more that it adds to the cost.
- Complex multilevel roofs and multiple covered porches add cost as well.
- The depth of the home impacts the cost and design of the trusses. A home deeper than 32 feet will cost more for this reason.
- Vaulted ceilings, changes in wall heights, architectural details and insets and unique features all increase the complexity of the build and the cost.
- Look at the number and size of windows in a plan. We all love to have lots of natural lighting but the cost of windows adds up quickly.
There’s definitely a lot to think about when building a custom home and you need to be sure you and family are up for the journey. I can tell you that the result is well worth the effort. Stay tuned for the next post in this series on building a custom home.
If you drove by one of my under construction custom homes on Wednesday this week, you would have seen me there after the end of the regular work day taking care of business. You would have had no clue that I was Matt Grace, the owner of Grace Construction, Inc. I am a hands on small business owner and like it that way. When I take on a contract for a custom home or start a spec home, I want to ensure that the work is happening on schedule, meeting regulatory standards and of the quality that I and my customers expect. I can’t do that from my office, or by sitting in my truck in the driveway of a current project – I have to see it up close myself.
Much of what I do is about relationships. My vendors and sub contractors know my expectations, but they also know that I will be checking on the quality of materials and work in process. The inspectors who evaluate our work know that I will take care of any issues noted without making a scene or wasting their time. Knowing the folks I do business with on a daily basis is important. You can learn a lot about a person from just talking about their weekend, favorite sport or family. You just don’t get the same connection from a text, phone mail or email. Don’t get me wrong – My phone rings and pings constantly but technology will never take the place of face to face interactions for me.
Have you ever heard people who have just moved into a new home say…..I wish I had thought of that when I was building or I wish my contractor had suggested that to me? I’ve said before that planning is the most important part of the process and NOW is the time to do it. Whether you are ready to build, thinking about remodeling or just planning for your dream home you can’t spend enough time in the planning phase.
I thought I would share some of the things I have heard homeowners tell me that they want in their homes and some things they wish they had included. This post will cover the Kitchen, Baths and Laundry/Mud Room. Let’s take it area by area:
Kitchen
Recess the refrigerator
Add outlets in the pantry for charging
Built in paper towel holder
Small appliance “garage” with outlets – easy access locations to store small appliances
Set up for both gas and electric appliances in case you change later
Pantry light with motion sensor
Drawers for all lower cabinets
Two soap pumps on sink – one for hand soap and one for dish soap
More can lights and under cabinet lighting
Switches to turn off all lights in kitchen as you exit
Knife drawer
Baths
Outlet in master toilet closet for night light
Outlets inside vanity cabinets upper and lower
Make sure master bath tub is easy to access as you age – isn’t too deep
High ceilings in bath and extra-large walk in showers are COLD
Design shower with aging in mind – with no lip to step over, grab rails and deep shower seat
Pull out step stool under vanity
Laundry Room / Mud Room
You can’t make the laundry room big enough
Built in cubbies in mud room with outlet in each for all family members
Pull out laundry baskets and bins
Built in ironing board
Elevate washer and dryer and add storage underneath
Built in drying rack and folding table
Sink
In my next post I’ll share ideas for the Bedroom, Closets and Outdoor Areas.



