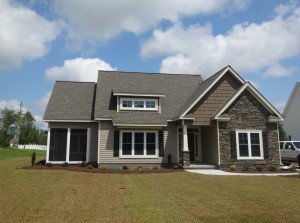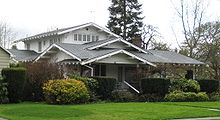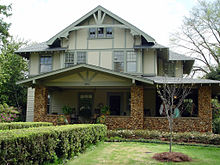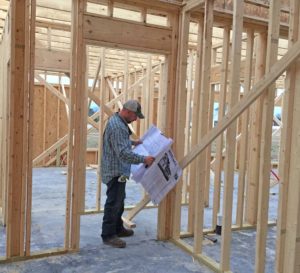Craftsman Style – What is it?
The floor plan for the house I’m building at 1001 Vicksburg Drive in Winterville, NC was designed by another builder who refers to it as a Traditional Craftsman style. I’ll be putting a few of my own ideas into the finished product but thought you might be interested in knowing some of the key design features of the original ” Craftsman Design” and it’s history. The first true craftsman style started in California in the 1900’s with open floor plans and influence from Spanish missions, Japanese Imperial buildings and the Arts and Crafts movement. Two brothers, Charlie and Henry Greene are credited with the original American Craftsman style architectural designs and many of their original craftsman style bungalows can still be seen today. Henry Wilson and Gustav Stickley were key in making the Craftsman design popular. Stickley, in his magazine The Craftsman, that was published between 1901 – 1916; used the magazine and catalogs to sell house plans and strong, simple home furnishing. In each issue those interested in the Arts and Crafts movement could find a unique Craftsman floor plan. Wilson also wrote a book in 1910 titled, The Bungalow Book, that showed photo’s and floor plans for 112 bungalow style homes.
Popularity of the Craftsman home spread across the United States driven by the growing middle class and has seen a resurgence in the past 10 years. Quality and value is now very important and the pre-housing slump “McMansion“, no longer represents the lifestyle or values of the average family. Robert Winter, an author and lecturer, summed it up in these words; ” The popularity of Craftsman architecture, both old and new, lies in the fact that it looks like home.” 
Today, the Craftsman style home takes on many forms and maintains a lot of the unique characteristics and quality of the original architects and artisans. I am a craftsman and love the history and inherent quality and usability of a Craftsman design…..not to mention that I love to build houses and would enjoy talking with you about your plans for a new home.
Some Identifying Features of the Craftsman Style Home
[su_row]
[su_column size=”1/2″]
- Low pitched roof
- Natural materials
- Open floor plan
- Broad eaves
- Porches with tapered columns
- Brick or stone fireplace
[/su_column]
[su_column size=”1/2″]
- Shingle or lapped siding
- Knee braces and exposed beams
- Multi lights over single pane
- Multiple windows together in banks
- Built in custom crafted cabinetry
- Dormers of various styles
[/su_column]
[/su_row]
Pictures below are of the Edward Schulmerich home (1915) and the Abernathy-Shaw Home (1908) both are original Craftsman designs. (images from Wikipedia)






