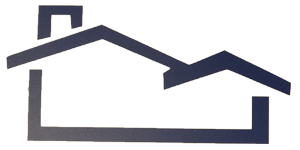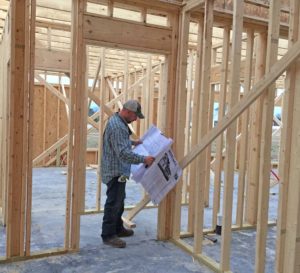Have you ever heard people who have just moved into a new home say…..I wish I had thought of that when I was building or I wish my contractor had suggested that to me? I’ve said before that planning is the most important part of the process and NOW is the time to do it. Whether you are ready to build, thinking about remodeling or just planning for your dream home you can’t spend enough time in the planning phase.
I thought I would share some of the things I have heard homeowners tell me that they want in their homes and some things they wish they had included. This post will cover the Kitchen, Baths and Laundry/Mud Room. Let’s take it area by area:
Kitchen
Recess the refrigerator
Add outlets in the pantry for charging
Built in paper towel holder
Small appliance “garage” with outlets – easy access locations to store small appliances
Set up for both gas and electric appliances in case you change later
Pantry light with motion sensor
Drawers for all lower cabinets
Two soap pumps on sink – one for hand soap and one for dish soap
More can lights and under cabinet lighting
Switches to turn off all lights in kitchen as you exit
Knife drawer
Baths
Outlet in master toilet closet for night light
Outlets inside vanity cabinets upper and lower
Make sure master bath tub is easy to access as you age – isn’t too deep
High ceilings in bath and extra-large walk in showers are COLD
Design shower with aging in mind – with no lip to step over, grab rails and deep shower seat
Pull out step stool under vanity
Laundry Room / Mud Room
You can’t make the laundry room big enough
Built in cubbies in mud room with outlet in each for all family members
Pull out laundry baskets and bins
Built in ironing board
Elevate washer and dryer and add storage underneath
Built in drying rack and folding table
Sink
In my next post I’ll share ideas for the Bedroom, Closets and Outdoor Areas.



