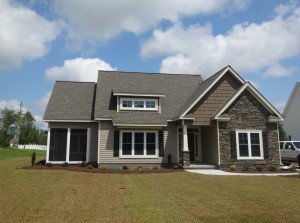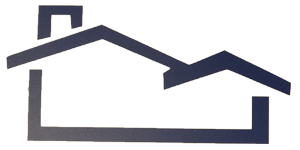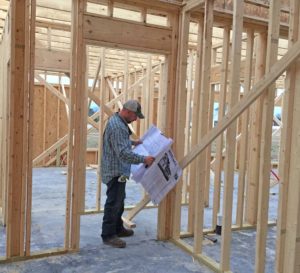What is the Most Affordable House Plan to Build
 Once I had prepared the estimate for them they were confused by how the similarly sized home they wanted to build was more per square foot than the one they had looked at earlier. I naturally went back and checked all of my pricing and calculations and told them the numbers were correct and the estimate remained the same. I then explained to them the difference between the cost to build up versus the cost to build out:
Once I had prepared the estimate for them they were confused by how the similarly sized home they wanted to build was more per square foot than the one they had looked at earlier. I naturally went back and checked all of my pricing and calculations and told them the numbers were correct and the estimate remained the same. I then explained to them the difference between the cost to build up versus the cost to build out:
BUILD UP – Two Story Home – Pro’s: Ability to add considerable square footage without adding cost for roofing and foundation materials- -Can purchase Smaller Lot since the footprint is smaller
BUILD OUT – One Story Home – Pro’s: Can Age in Place and live more independently since all on one floor, No stairs for Arthritic knees or baby gates for toddlers, Parents and Children on Same Floor, Easier Egress in case of Emergency- Provides multiple choices for Ceiling height and Can accommodate Vaulted or Tray ceilings since no second story.
Each family needs to look at their personal preferences, financial situation and items they are not willing to give up or compromise. With these things in mind discuss with your contractor what makes sense for your situation before you make any firm decisions.




