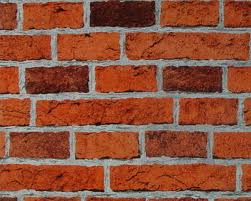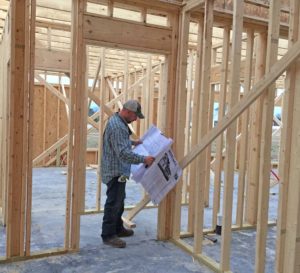|
Crawl Space |
Slab |
Conditioned |
|
|
Cost to Build |
Not much more expensive than slab. Less expensive than conditioned. | Some savings over Crawl. Much less than conditioned. Leaves little room for error. Proper planning and installation is critical. Save some cost on less brick and block. | More expensive |
|
Energy Efficiency |
Least efficient of the three | Cold floors may need radiant heat | More Energy efficient |
|
Cost to Maintain |
Looses the most heat and air. Easy access to maintain or remodel. | Limited if properly installed. MUST have experienced licensed reputable plumber with experience installing in slab. | Ongoing added cost to condition under the house |
|
Ease of Repairs |
Easy to access pipes, vents and sub structures. Can put HVAC air handler and ductwork below floor. | Repairs are costly. Pipe leak will require you to jackhammer the concrete slab to assess and repair the problem | Easy to access pipes, vents and sub structures |
|
Other Pros |
Easy access to pipes and sub structures. Gets the house off the ground in termite prone areas. | Quickest to build. Rodents and Pests do NOT live under a Slab. Good subfloor for tile. | Keeps out bugs, rodents and moisture that causes mold and mildew. |
|
Other Cons |
Moisture, Mold, Mildew Pests | Hard floors will be cold. Harder on feet, knees, joints, back. |
My clients often ask what type of foundation is the best. I explain that there are predominately three types used in this area and I’ll describe each below:
Crawl Space– A crawl space foundation leaves an open vented area under the  house between the floor joists and the ground. Most are made of cinder block with a brick facing and have separate concrete block piers that support concentrated loads within the area. The crawl space provides convenient access to pipes and substructures. Building code requires a minimum of 6 millimeter polyethylene vapor barrier to cover the ground and reduce moisture.
house between the floor joists and the ground. Most are made of cinder block with a brick facing and have separate concrete block piers that support concentrated loads within the area. The crawl space provides convenient access to pipes and substructures. Building code requires a minimum of 6 millimeter polyethylene vapor barrier to cover the ground and reduce moisture.
Slab -The slab is one of the easiest foundations to build. It is a flat pad consisting of several inches of concrete poured directly on top of sand on the ground. It takes very little site preparation, very little form work for the concrete and less masonry labor for brick and block laying. The slab must have deep footings under all the perimeter and bearing walls. In a slab foundation house, some of the heating duct work, plumbing pipes and the electric wires are installed in the concrete.
block laying. The slab must have deep footings under all the perimeter and bearing walls. In a slab foundation house, some of the heating duct work, plumbing pipes and the electric wires are installed in the concrete.
Conditioned– A conditioned crawl space is a foundation without wall vents that encloses a heated and/or cooled space that is fully insulated around the exterior walls. Enclosed  conditioned crawl spaces are usually contained by a solid concrete or masonry foundation wall that extends down to footings just below the frost line. There are no vents to the outside and the area is supplied with a certain amount of heated or cooled air from the HVAC system.
conditioned crawl spaces are usually contained by a solid concrete or masonry foundation wall that extends down to footings just below the frost line. There are no vents to the outside and the area is supplied with a certain amount of heated or cooled air from the HVAC system.
Another option is a basement but that is not a frequently used foundation in eastern North Carolina.
In my next post I’ll share some of the pros and cons of each type.
Let’s talk Pre-finished
 Pre-finished can be quickly installed and provides the convenience of no sanding or finishing on site. The multiple coats of finish applied at the factory give pre-finished wood flooring a very durable wear layer and the finish itself is under warranty by the manufacturer. This durability makes it a good choice for high traffic areas such as kitchens or moisture areas such as baths. Since applied in a controlled environment the finish is usually flawless. Pre-finished floors can be installed over a wide range of sub floors but are not as forgiving if uneven. Certain engineered products can be installed over concrete. The engineered finish makes the floor more resistant to moisture and humidity and for humid climates like ours in eastern North Carolina that’s important. Pre-finished hardwood floors have a beveled edge that accumulates dust and dirt in the cracks between the boards. This makes it more difficult to keep clean. If damage occurs it usually requires pulling up sections and is more involved to correct than just sanding and finishing the unfinished floor. During installation it is necessary to top nail the boards along the perimeter, near walls or cabinets to start the floor and in pre-finished flooring these holes are filled and may be more visible than in the sanded finished on site flooring. (more…)
Pre-finished can be quickly installed and provides the convenience of no sanding or finishing on site. The multiple coats of finish applied at the factory give pre-finished wood flooring a very durable wear layer and the finish itself is under warranty by the manufacturer. This durability makes it a good choice for high traffic areas such as kitchens or moisture areas such as baths. Since applied in a controlled environment the finish is usually flawless. Pre-finished floors can be installed over a wide range of sub floors but are not as forgiving if uneven. Certain engineered products can be installed over concrete. The engineered finish makes the floor more resistant to moisture and humidity and for humid climates like ours in eastern North Carolina that’s important. Pre-finished hardwood floors have a beveled edge that accumulates dust and dirt in the cracks between the boards. This makes it more difficult to keep clean. If damage occurs it usually requires pulling up sections and is more involved to correct than just sanding and finishing the unfinished floor. During installation it is necessary to top nail the boards along the perimeter, near walls or cabinets to start the floor and in pre-finished flooring these holes are filled and may be more visible than in the sanded finished on site flooring. (more…)
 When meeting with a customer who is considering building a home, one of the first questions I hear is ” Should I go with a brick house or vinyl siding?” My answer always starts with, ” It depends….” There are many variables to consider when making this decision: Is cost a consideration? Is energy efficiency a critical priority? Is this your forever home or a starter home?
When meeting with a customer who is considering building a home, one of the first questions I hear is ” Should I go with a brick house or vinyl siding?” My answer always starts with, ” It depends….” There are many variables to consider when making this decision: Is cost a consideration? Is energy efficiency a critical priority? Is this your forever home or a starter home?
As far as structural durability you can’t beat brick. The damage done by a tornado to a vinyl sided home is much more extensive than a brick home. Brick may initially be more expensive than other options however, in the long run, it may be more economical and increase the value of your home. Brick, when combined with insulation, is a good thermal insulator that reduces energy costs and helps keep noise out of your home. It’s also easy to maintain, resistant to termites, fire and weather that can result in lower insurance costs. Brick is versatile and works well with a multitude of home designs.
If home sale value is important then brick offers greater market appeal with about 60% of home buyers preferring a brick home to other exterior products.
Vinyl siding offers lots of possibilities at a much lower cost than brick. Many times the decision is solely based on the home owners current financial position. If this is your forever home then by all means consider the benefits of brick if you have the budget. If not, then vinyl sided or Hardiplank sided homes offer a good alternative.
I currently live in a vinyl sided home and the one beside me is the same. The second floor window in my home reflects the sun onto my neighbors siding. The heat from this transfer has literally melted the siding on my next door neighbors house. It’s not something you think about when you are building….. but it can happen.
If you are looking to build a new dream home or remodel the one you have give me a call.
Answers to your home building or remodeling questions – My Top 10
Who would have thought that Matt Grace would turn out to be a blogger……”never in a million years!”, my Rose High School English teacher would say. Funny thing is that I think I may really get into this. Friends, family, neighbors and customers frequently ask me for my advice on their “do-it-yourself” projects, ideas for remodeling their dream kitchen or about building a new home. I figure that I can use this blog to share my expertise with a much broader audience. (more…)



