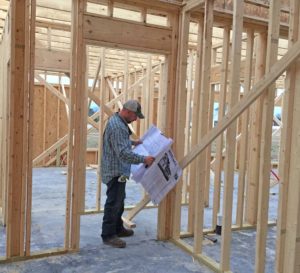|
Crawl Space |
Slab |
Conditioned |
|
|
Cost to Build |
Not much more expensive than slab. Less expensive than conditioned. | Some savings over Crawl. Much less than conditioned. Leaves little room for error. Proper planning and installation is critical. Save some cost on less brick and block. | More expensive |
|
Energy Efficiency |
Least efficient of the three | Cold floors may need radiant heat | More Energy efficient |
|
Cost to Maintain |
Looses the most heat and air. Easy access to maintain or remodel. | Limited if properly installed. MUST have experienced licensed reputable plumber with experience installing in slab. | Ongoing added cost to condition under the house |
|
Ease of Repairs |
Easy to access pipes, vents and sub structures. Can put HVAC air handler and ductwork below floor. | Repairs are costly. Pipe leak will require you to jackhammer the concrete slab to assess and repair the problem | Easy to access pipes, vents and sub structures |
|
Other Pros |
Easy access to pipes and sub structures. Gets the house off the ground in termite prone areas. | Quickest to build. Rodents and Pests do NOT live under a Slab. Good subfloor for tile. | Keeps out bugs, rodents and moisture that causes mold and mildew. |
|
Other Cons |
Moisture, Mold, Mildew Pests | Hard floors will be cold. Harder on feet, knees, joints, back. |
Posts Tagged ‘slab’
One of the most important decisions you’ll make when you start planning to build a home is what type of foundation to build. Factors such as type of house planned, local climate, groundwater conditions and soil type need to be taken into consideration as you plan the base for your new home.
My clients often ask what type of foundation is the best. I explain that there are predominately three types used in this area and I’ll describe each below:
Crawl Space– A crawl space foundation leaves an open vented area under the  house between the floor joists and the ground. Most are made of cinder block with a brick facing and have separate concrete block piers that support concentrated loads within the area. The crawl space provides convenient access to pipes and substructures. Building code requires a minimum of 6 millimeter polyethylene vapor barrier to cover the ground and reduce moisture.
house between the floor joists and the ground. Most are made of cinder block with a brick facing and have separate concrete block piers that support concentrated loads within the area. The crawl space provides convenient access to pipes and substructures. Building code requires a minimum of 6 millimeter polyethylene vapor barrier to cover the ground and reduce moisture.
Slab -The slab is one of the easiest foundations to build. It is a flat pad consisting of several inches of concrete poured directly on top of sand on the ground. It takes very little site preparation, very little form work for the concrete and less masonry labor for brick and block laying. The slab must have deep footings under all the perimeter and bearing walls. In a slab foundation house, some of the heating duct work, plumbing pipes and the electric wires are installed in the concrete.
block laying. The slab must have deep footings under all the perimeter and bearing walls. In a slab foundation house, some of the heating duct work, plumbing pipes and the electric wires are installed in the concrete.
Conditioned– A conditioned crawl space is a foundation without wall vents that encloses a heated and/or cooled space that is fully insulated around the exterior walls. Enclosed  conditioned crawl spaces are usually contained by a solid concrete or masonry foundation wall that extends down to footings just below the frost line. There are no vents to the outside and the area is supplied with a certain amount of heated or cooled air from the HVAC system.
conditioned crawl spaces are usually contained by a solid concrete or masonry foundation wall that extends down to footings just below the frost line. There are no vents to the outside and the area is supplied with a certain amount of heated or cooled air from the HVAC system.
Another option is a basement but that is not a frequently used foundation in eastern North Carolina.
In my next post I’ll share some of the pros and cons of each type.



