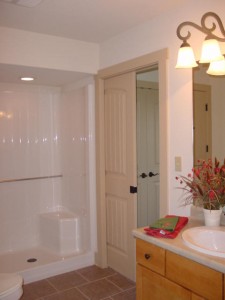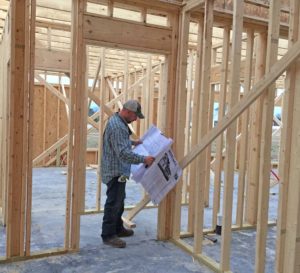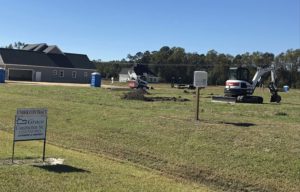 Footings are dug to plan specifications and your contractor orders the brick, block, mortar, sand, vents, anchor bolts, and misc. items needed depending on whether you have a slab foundation or crawl space. Your contractor will schedule any inspection required at the point indicated in the building codes so you don’t need to worry about that. If building a brick home, the first thing will be to pick out the brick, mortar color and style of mortar joint desired. If planning on vinyl then you need to determine the color, style and trim. The cost of both brick and vinyl varies based on color and style so make sure you understand what was
Footings are dug to plan specifications and your contractor orders the brick, block, mortar, sand, vents, anchor bolts, and misc. items needed depending on whether you have a slab foundation or crawl space. Your contractor will schedule any inspection required at the point indicated in the building codes so you don’t need to worry about that. If building a brick home, the first thing will be to pick out the brick, mortar color and style of mortar joint desired. If planning on vinyl then you need to determine the color, style and trim. The cost of both brick and vinyl varies based on color and style so make sure you understand what was 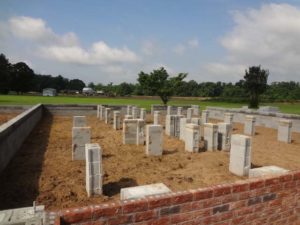
quoted and budgeted. If you later see a nice white brick with white mortar that you like but the original brick quoted was a regular brick color then the cost will be more and it may take more time to obtain. If the foundation is brick then a mason installs and the contractor orders fill-sand for under house porches and garage. Garage floor is graded to the specified height and then it’s time to make sure those pesky termites don’t bother you in the future – Garage, porches and under entire house is treated for termites. For a crawl space foundation the next step is to build the floor joists and sub floor system or the slab is poured depending on your choice of foundation. Then the garage concrete floor is poured and key-way joints or saw cuts are installed. 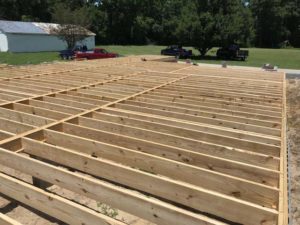
Now it’s your turn as the homeowner to go SHOPPING. Plumbing fixtures and tubs, showers are selected at this point. Appliances decisions must be made. Shingles picked out and ordered and exterior doors and windows have to be ordered. So LOTS of decisions for the homeowner and you need to make sure that you take your time and ensure you don’t rush through this part of the process. However, you also need to understand the longer you take to make those decisions, the longer before the work will be started. Building a home is mostly a linear process where each step builds on another. Think about it this way: You can’t select you cabinet design until you know the dimensions of your sink and the width and type of range/oven and dimensions of the refrigerator. Your contractor can advise you and can have vendor partners work with you on the selections.
The most important piece of information you need prior to shopping is your budget. The contractor prepared an estimate for you with certain allowances for your selections based on the overall budget you set for your total build. It is important that you understand the budget and that you will be held to that estimate for selections. You can, however; select more expensive items but you will be required to pay the difference between the budget allowance and what you selected usually at the time of purchase. Use caution here since the additional costs can add up quickly and later stage changes are expensive. If you have signed a cost plus contract you will pay actual costs of materials and labor plus agreed contractor fees regardless of estimate and your contractor will provide the billing documentation for your review.
Stay tuned for the next steps in the process which is framing.



